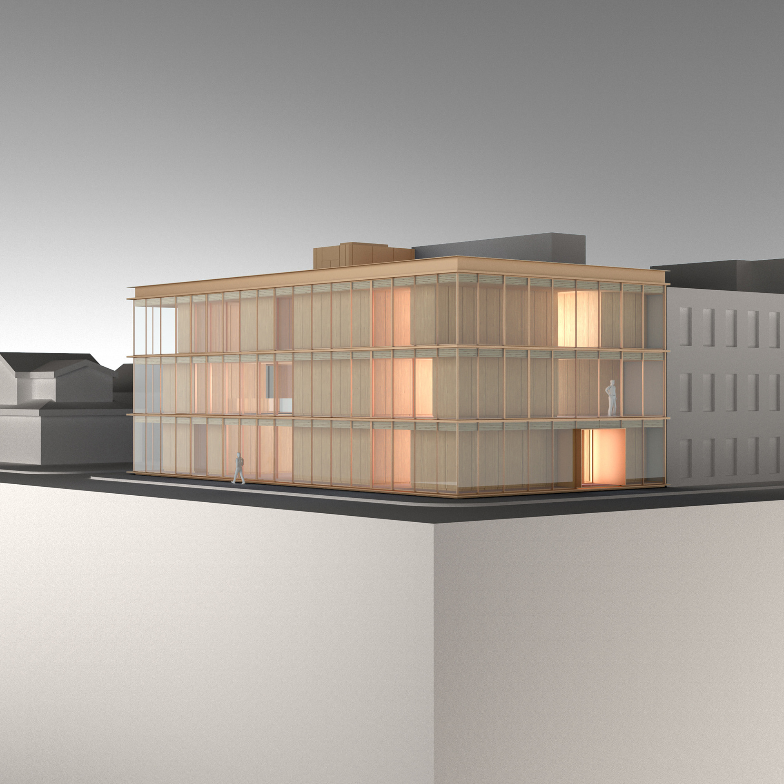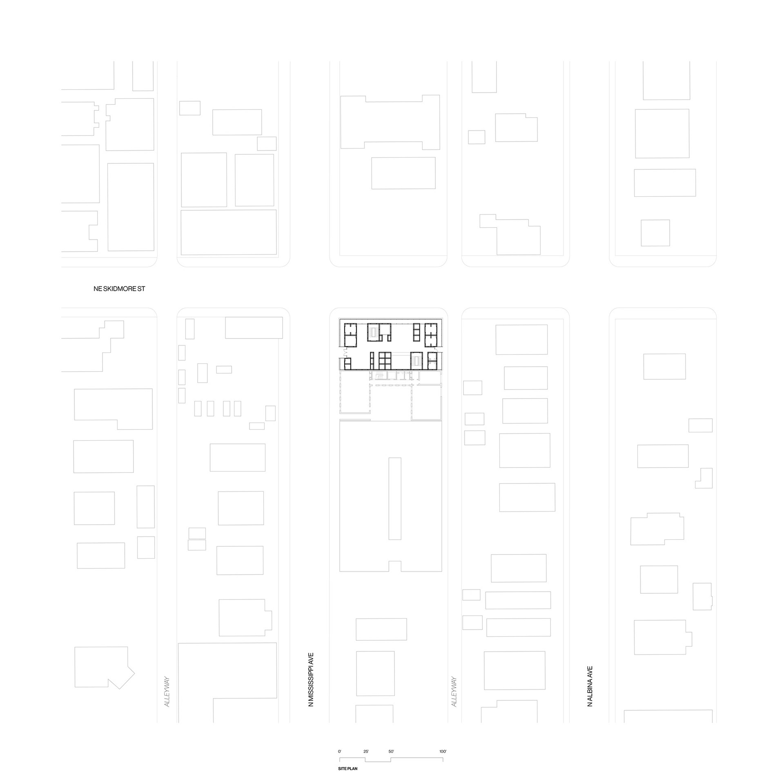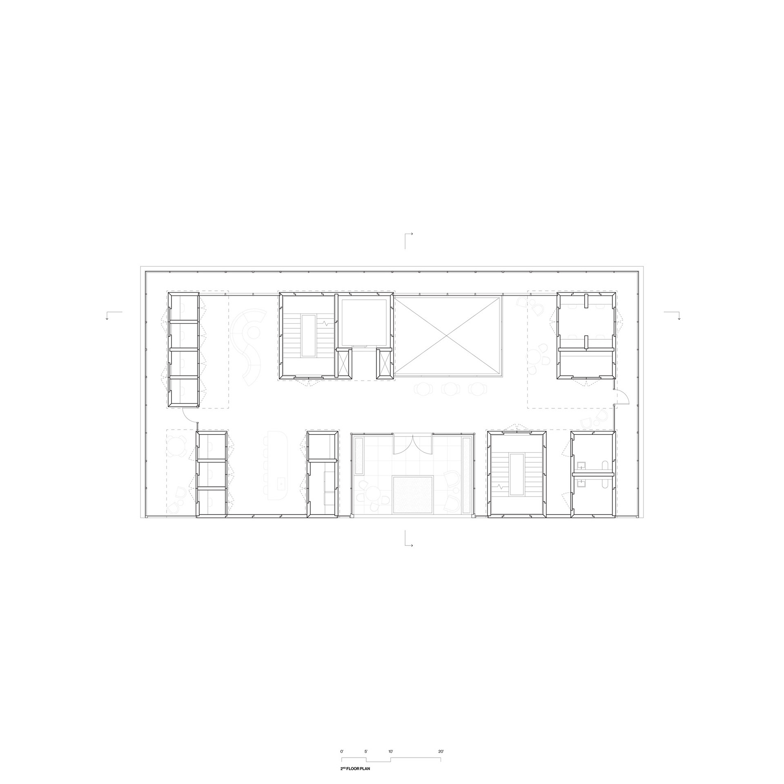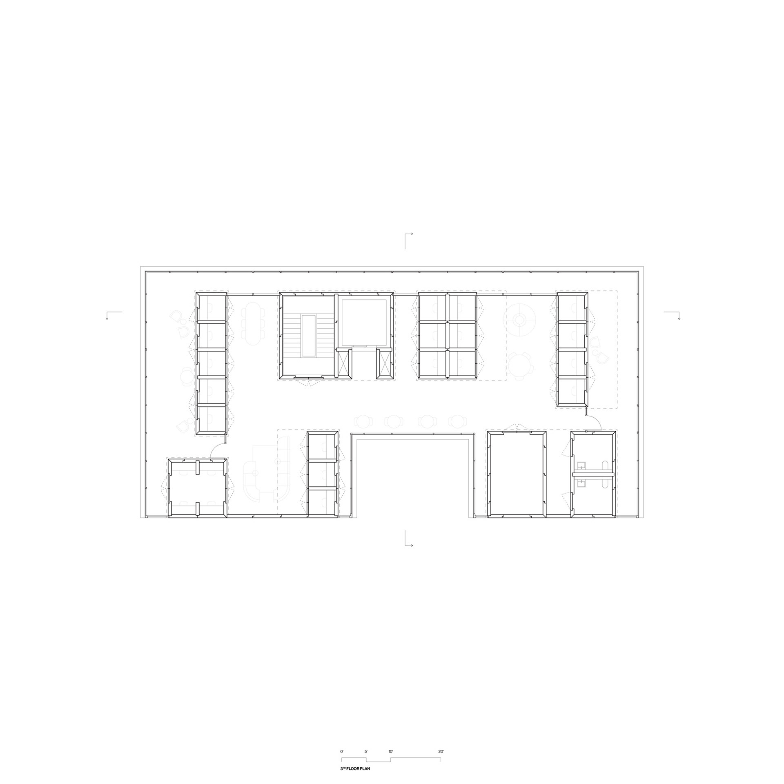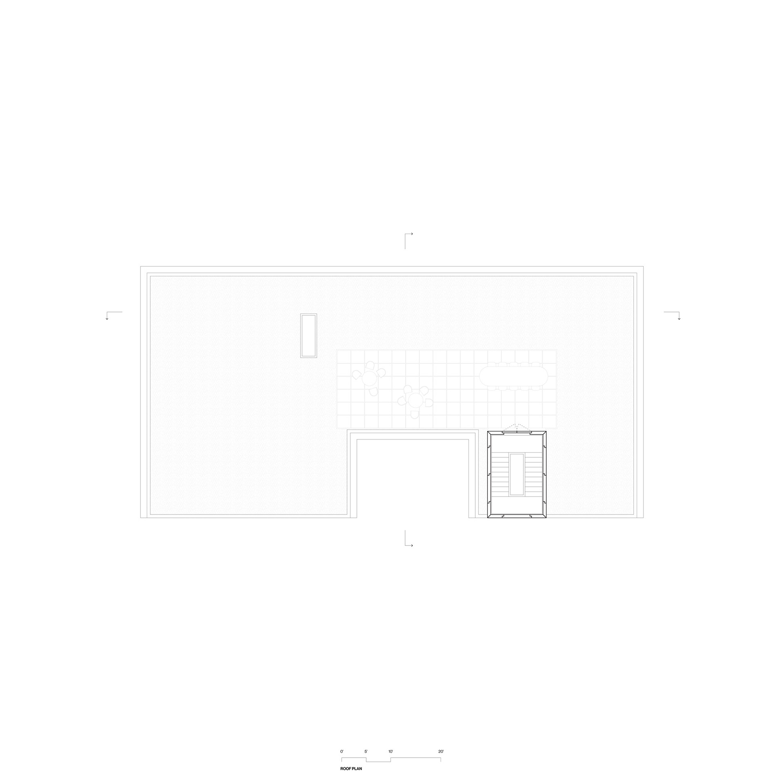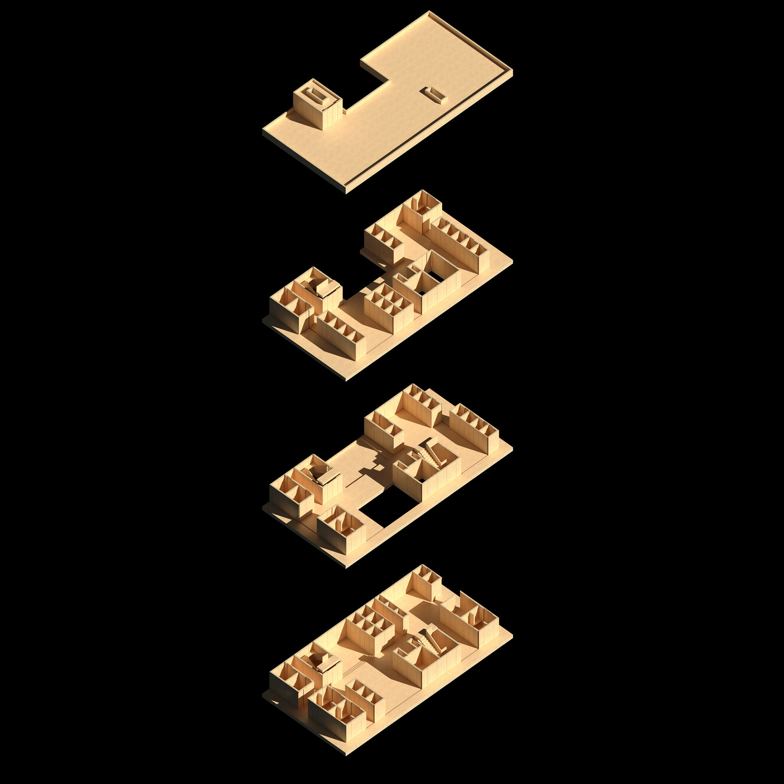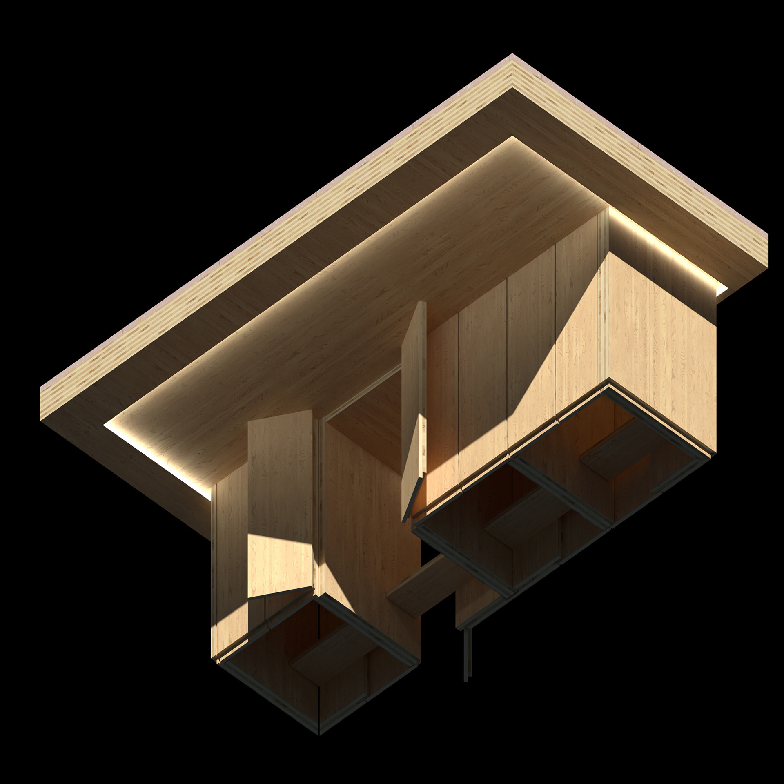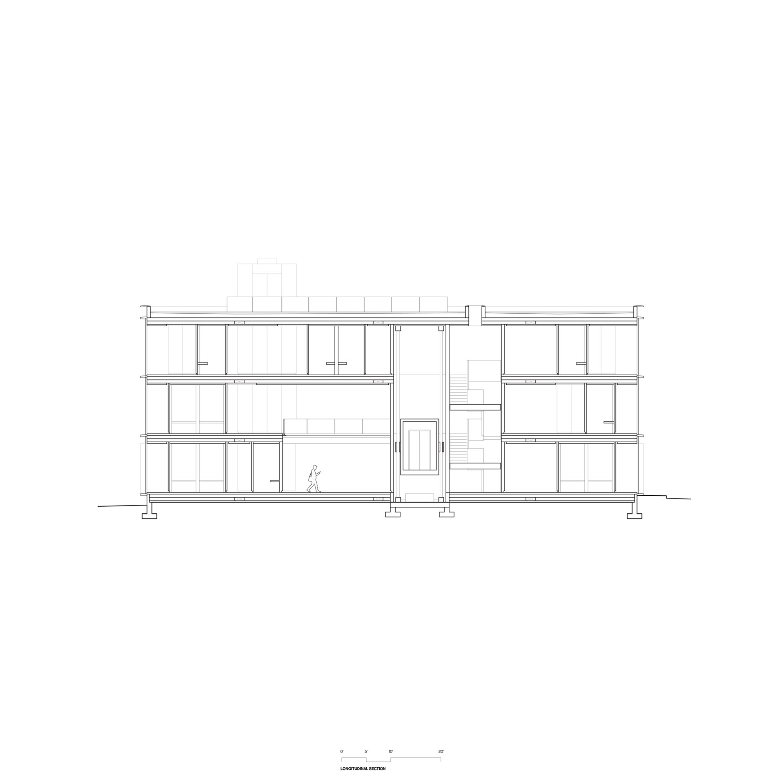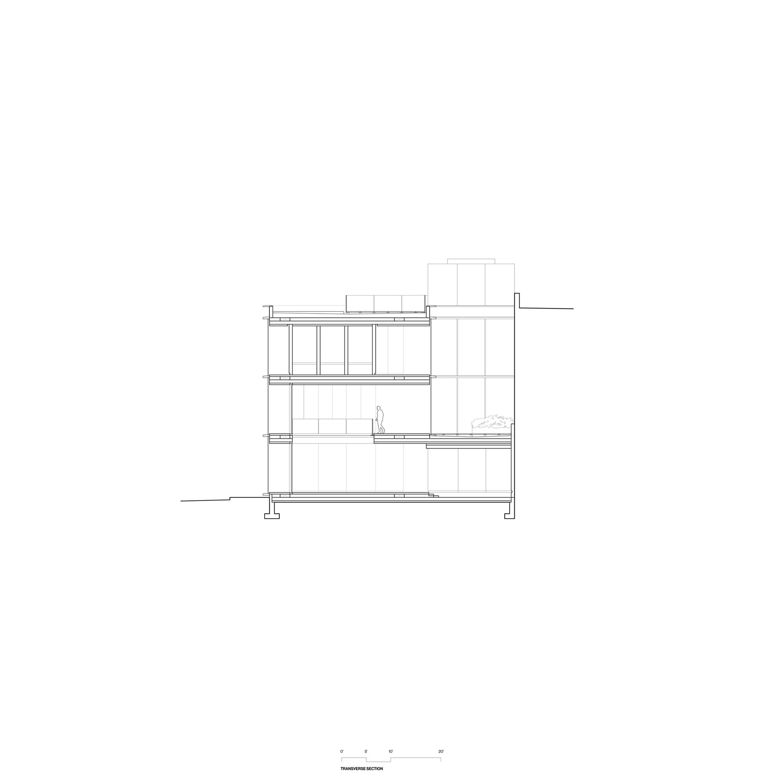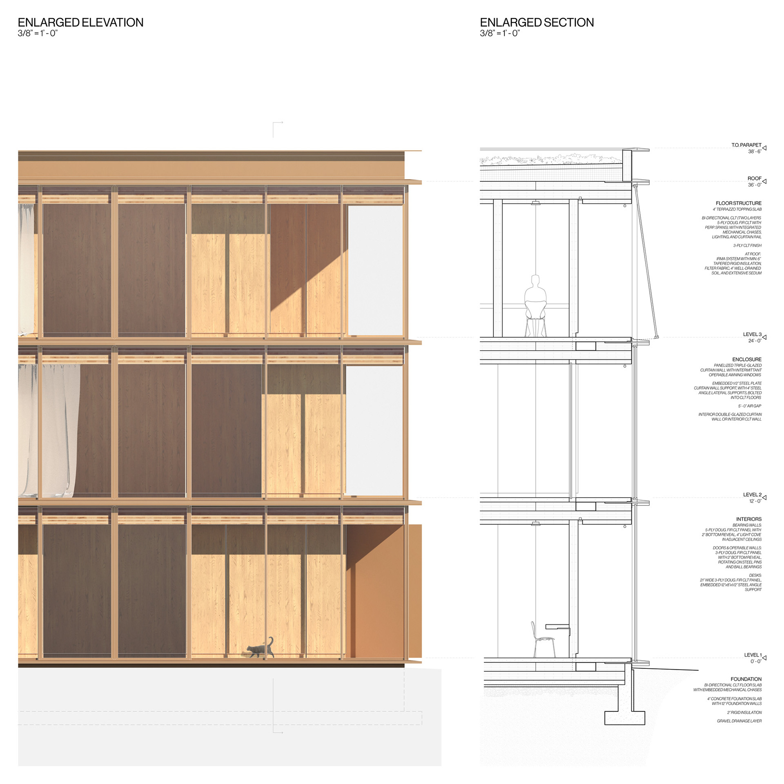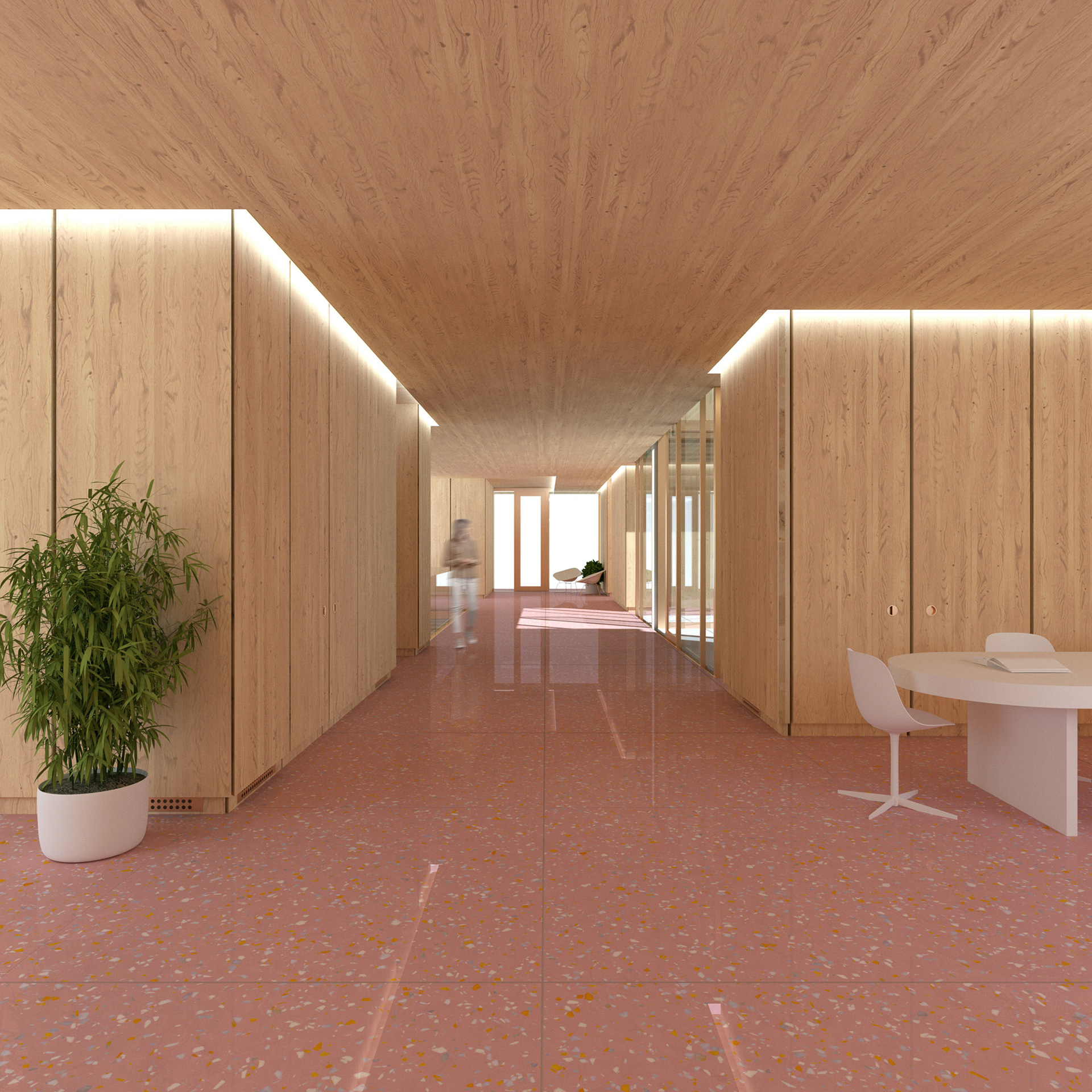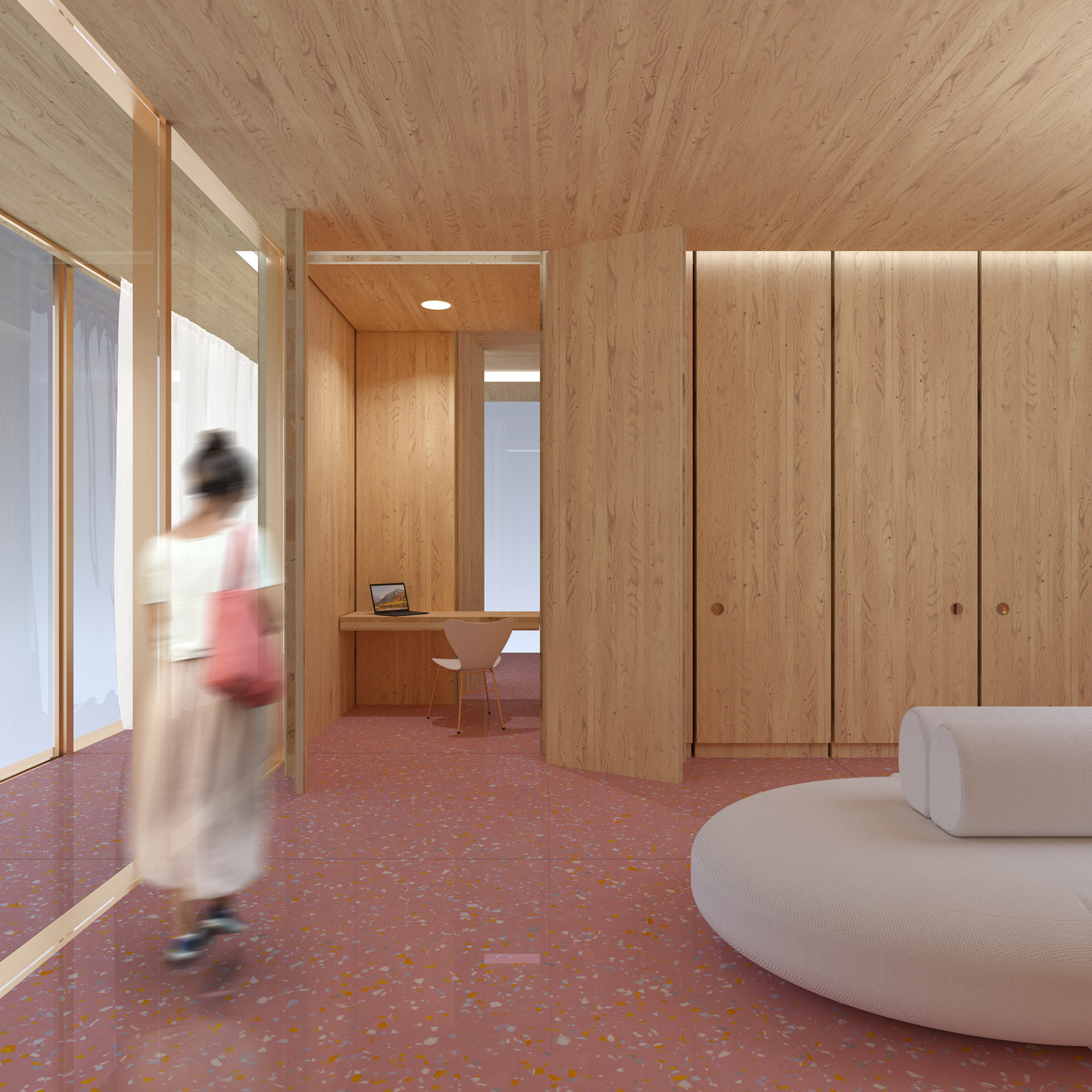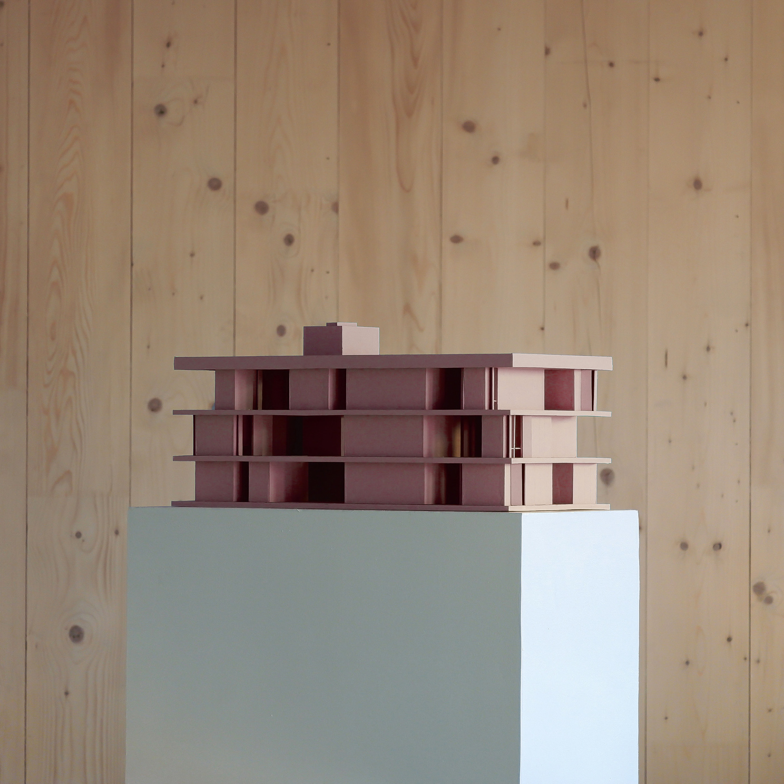'THE ALL-WOOD BUILDING'
An investigation into the typology of all-wood buildings, 'The All-Wood Building' also serves as a meditation on past, present, and future modes of working and a re-imagination of mid-century High-Modernism with a warmer touch.
The way we work has changed over time, but rarely has it changed so much and so quickly. Work schedules and environments have rarely been as flexible as they are now, and we've seemingly rediscovered the merits of both individual focused work and the importance of quality collaboration space.
Comprised of 25 private wooden boxes that shift around with each floorplate to create expanding and contracting public spaces, 'The All-Wood Building,' acknowledges both of these notions as fundamental pieces of a contemporary work environment.
The hallmark 'boxes' serve both as primary structure of the building - freeing the collaborative spaces of columns - as well as focused 'work corrals' scaled to either the individual or the small team, ideal for heads-down production time or for video conferencing. Three-ply CLT panels work as concealed doors and windows, allowing users to determine how much privacy they may need to work. Reveals at the top and bottom of the boxes create space integrated lighting and mechanical diffusers to serve the space.
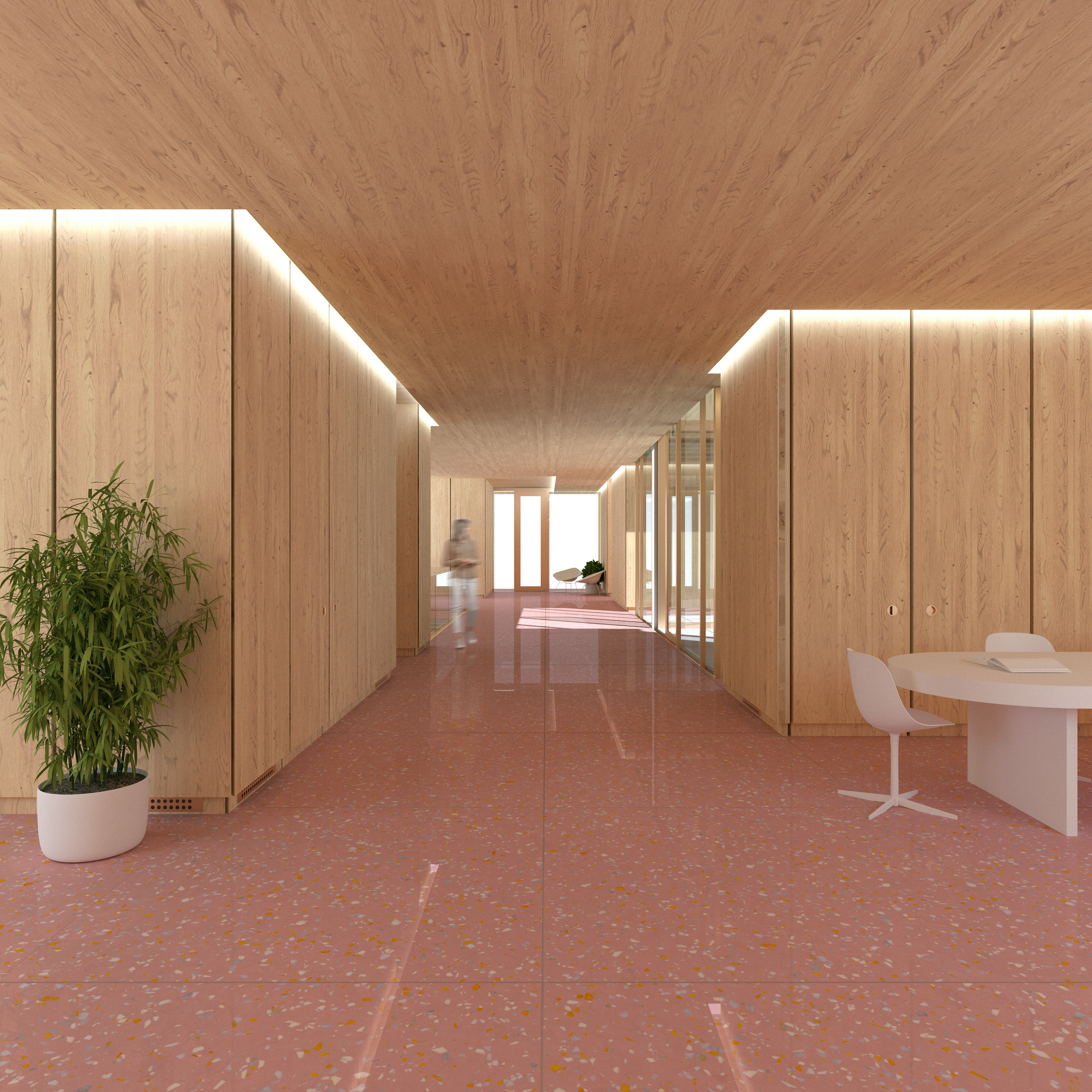

The spatial effect is an experience of pure wooden boxes, accented by brass metal trim and terrazzo floor topping. Rational forms, clean lines, and graceful details function as High-Modernist callbacks, but the pervasive sense of warmth from the materiality and subtle quirkiness of the shifting solids and voids serves as a soft critique of the common perception of Modernism.
The project relies on new thinking related to mass timber construction - it employs a two-way wood CLT slab supported by solid wood walls to achieve its spans and cantilevers, while small gaps in the CLT layers allow for MEP services to be integrated and concealed throughout the building. It also creates a thick wooden floor slab to pair with the solid wood boxes, with exposed laminations on the edges that are accentuated by the double-skin facade and its delicate glass curtain wall.
Location: Portland, OR
Year: 2022
Type: Studio Project
SEE MORE:
