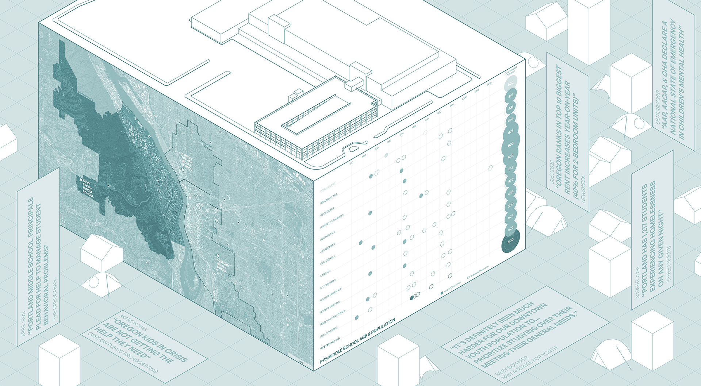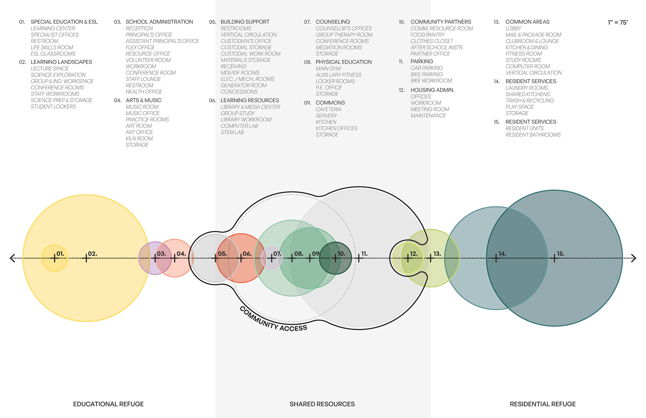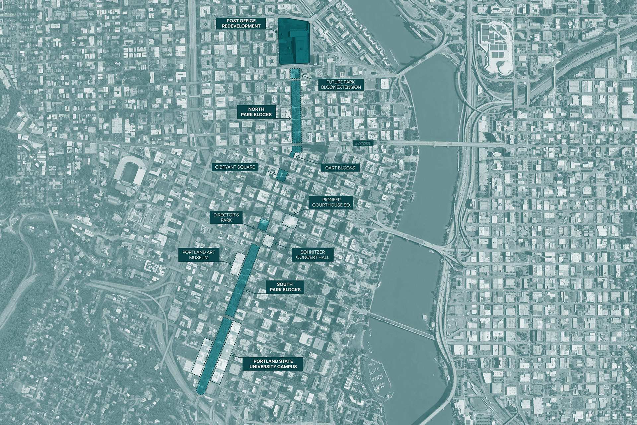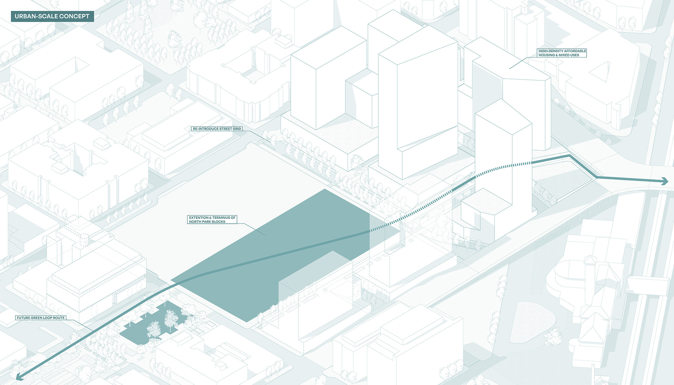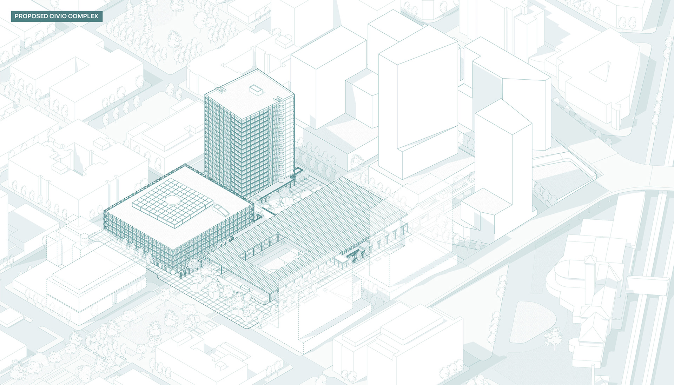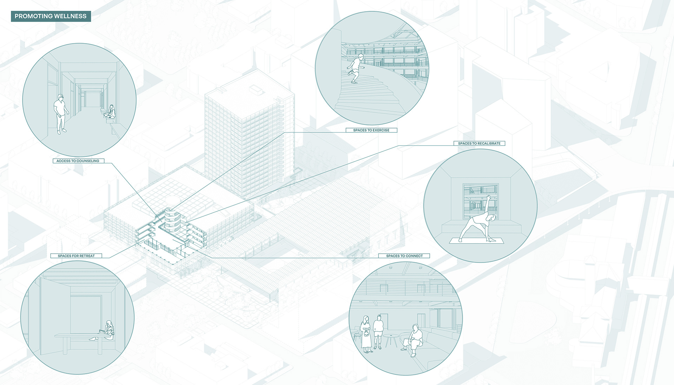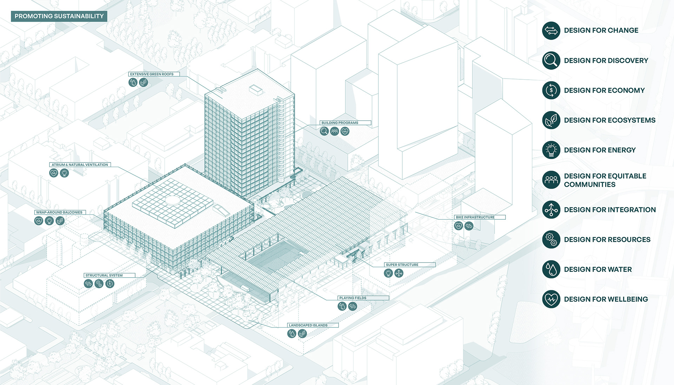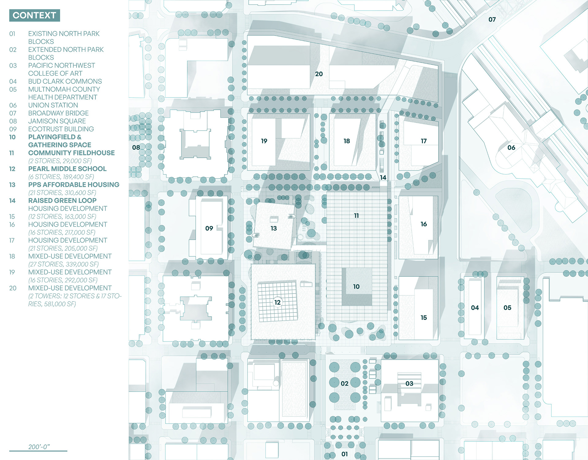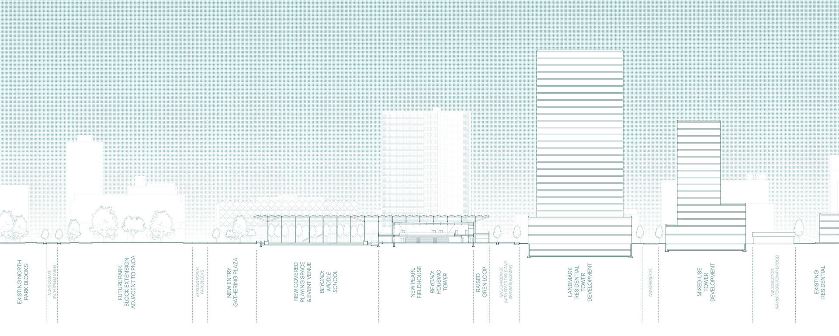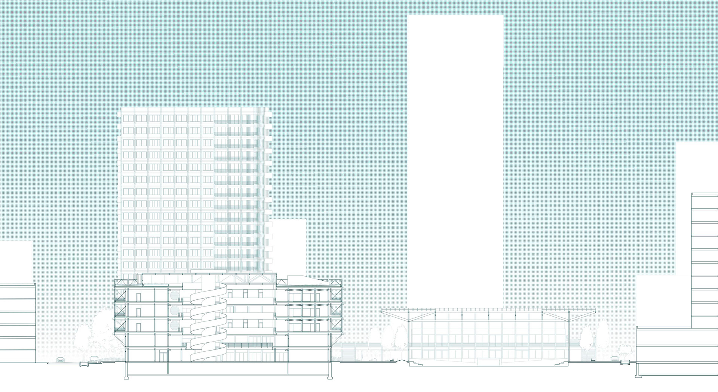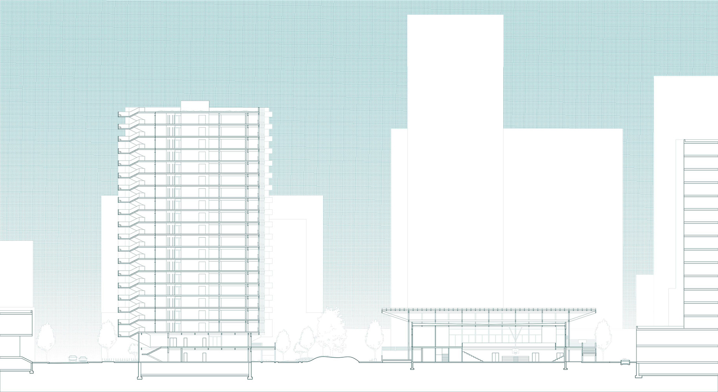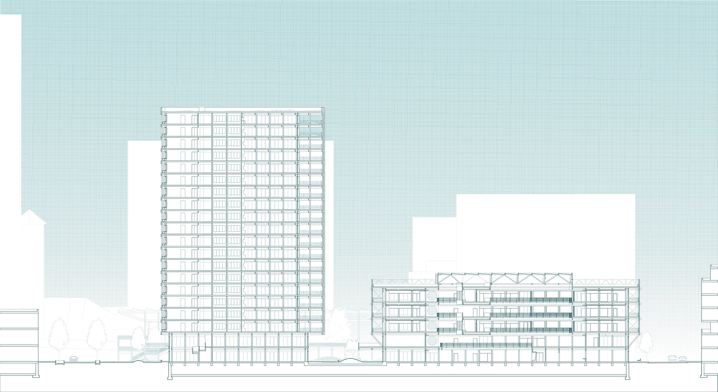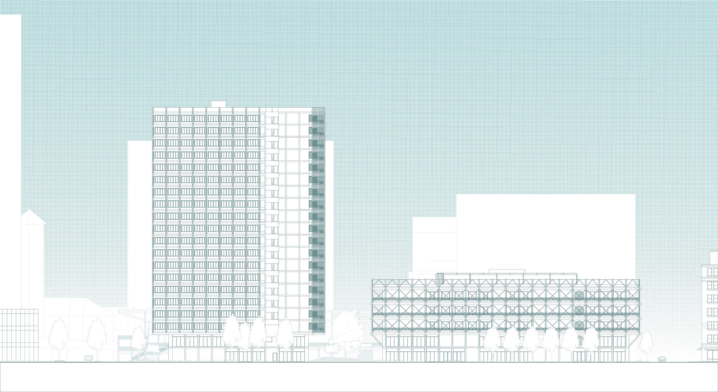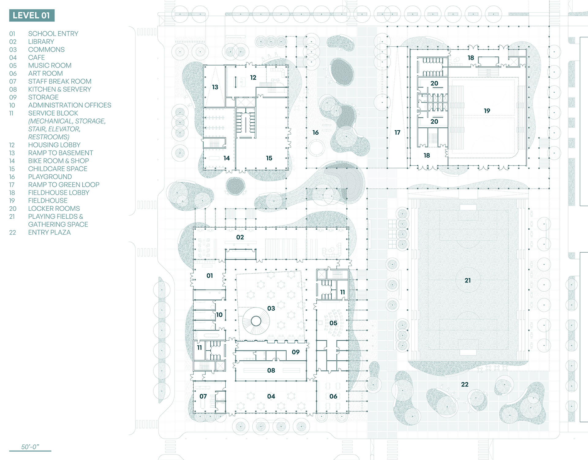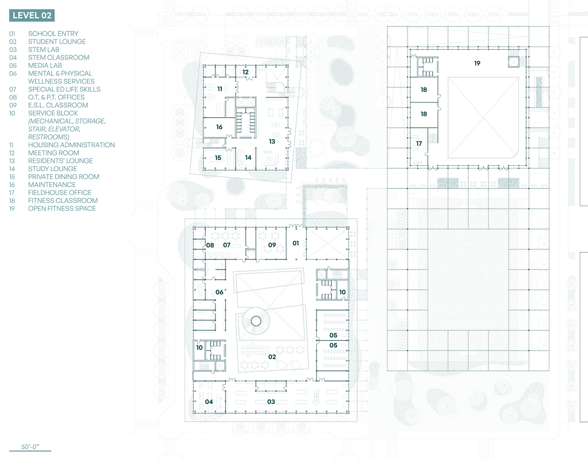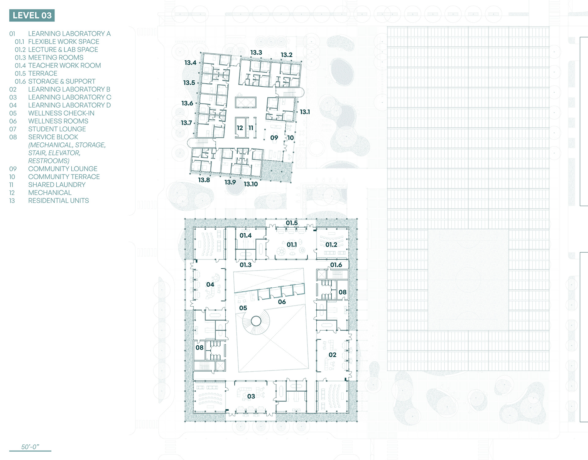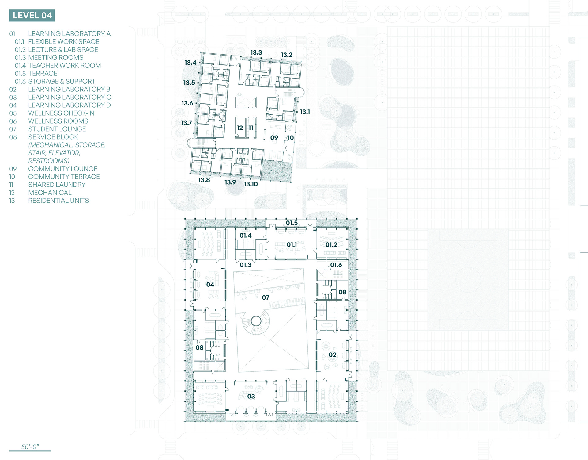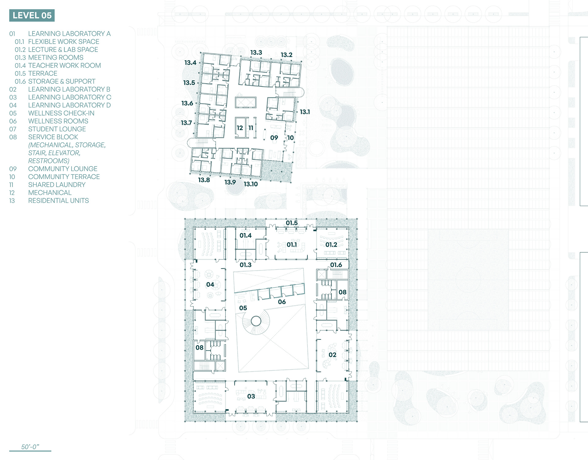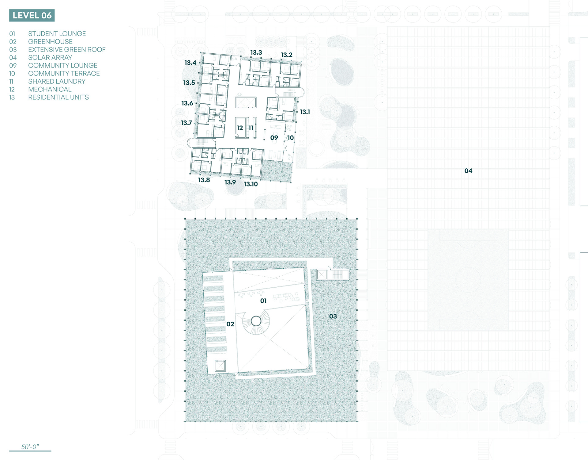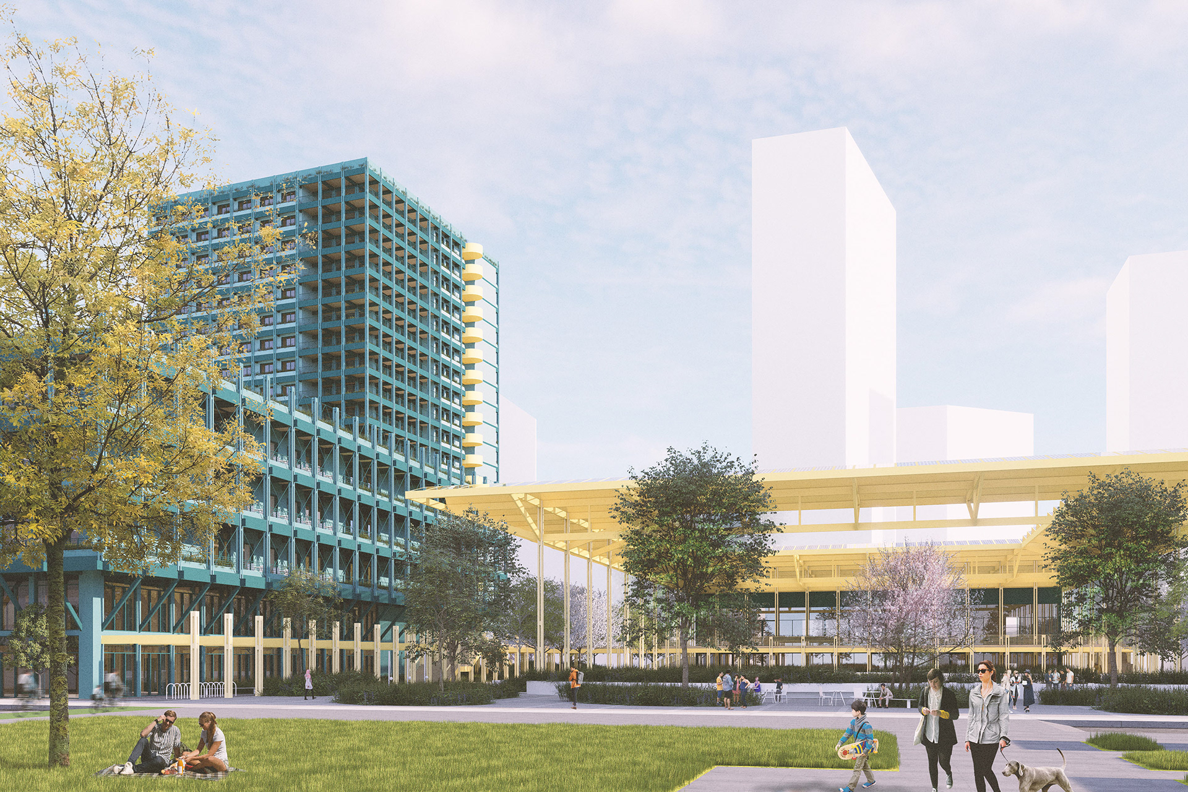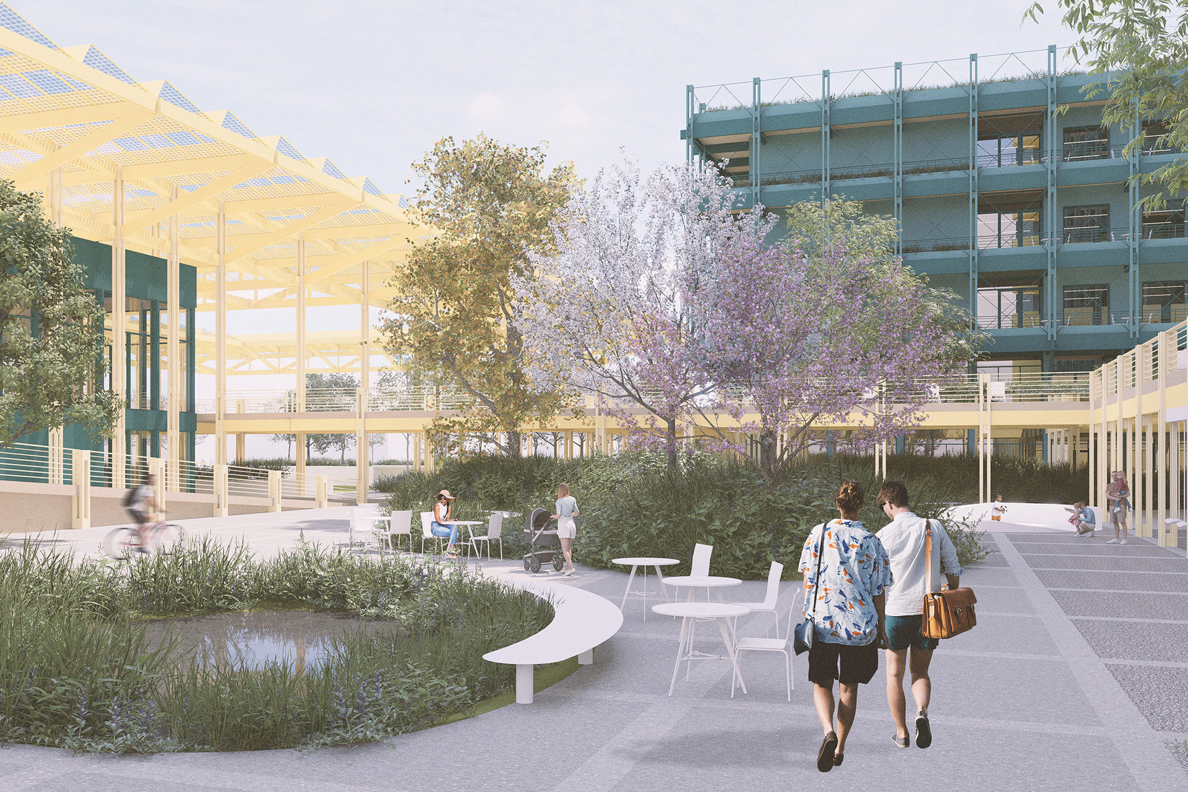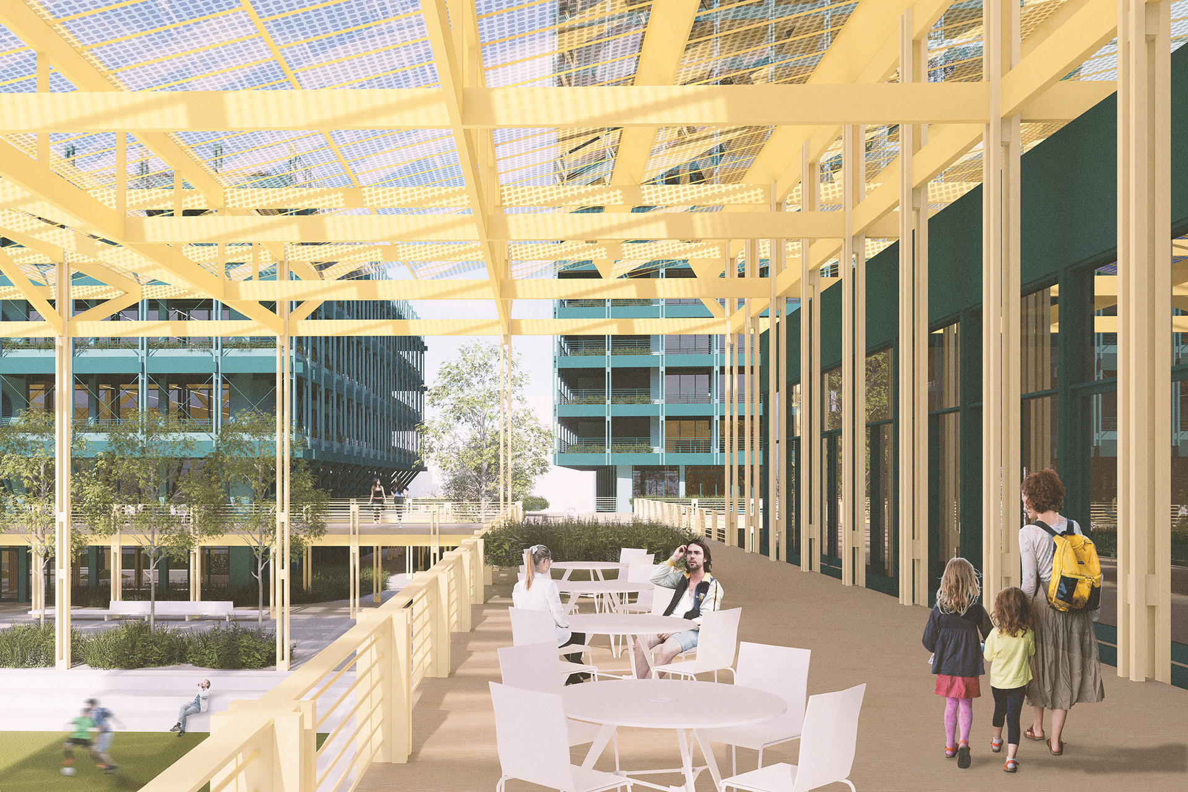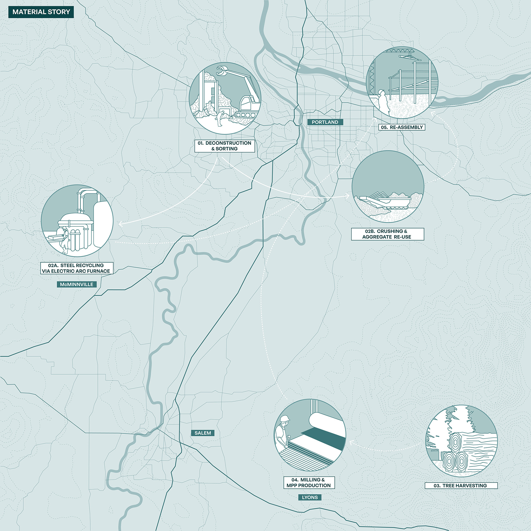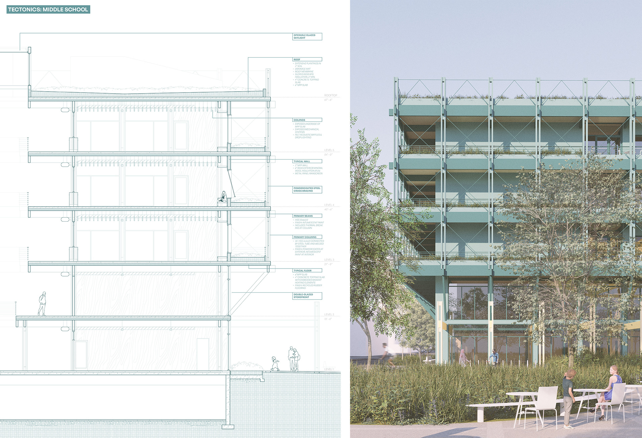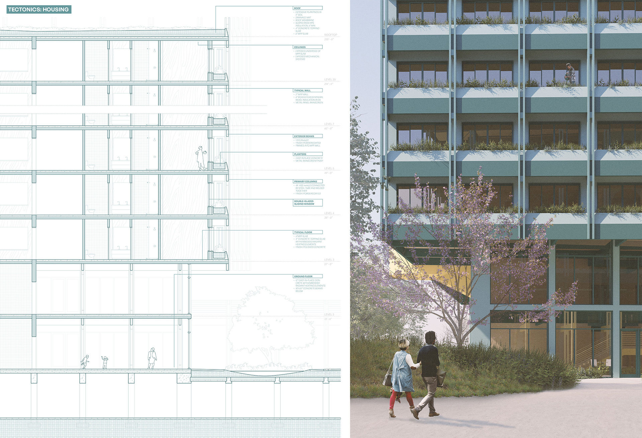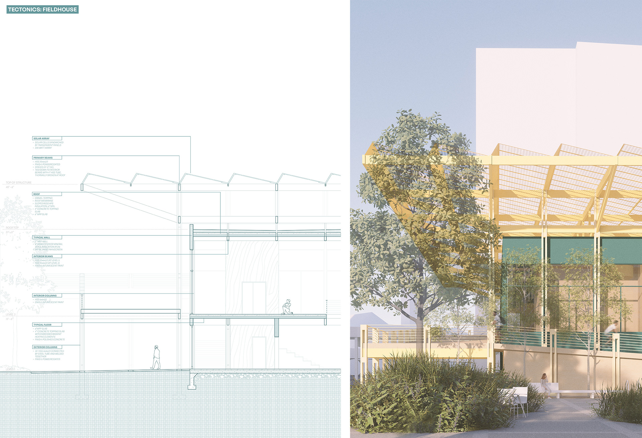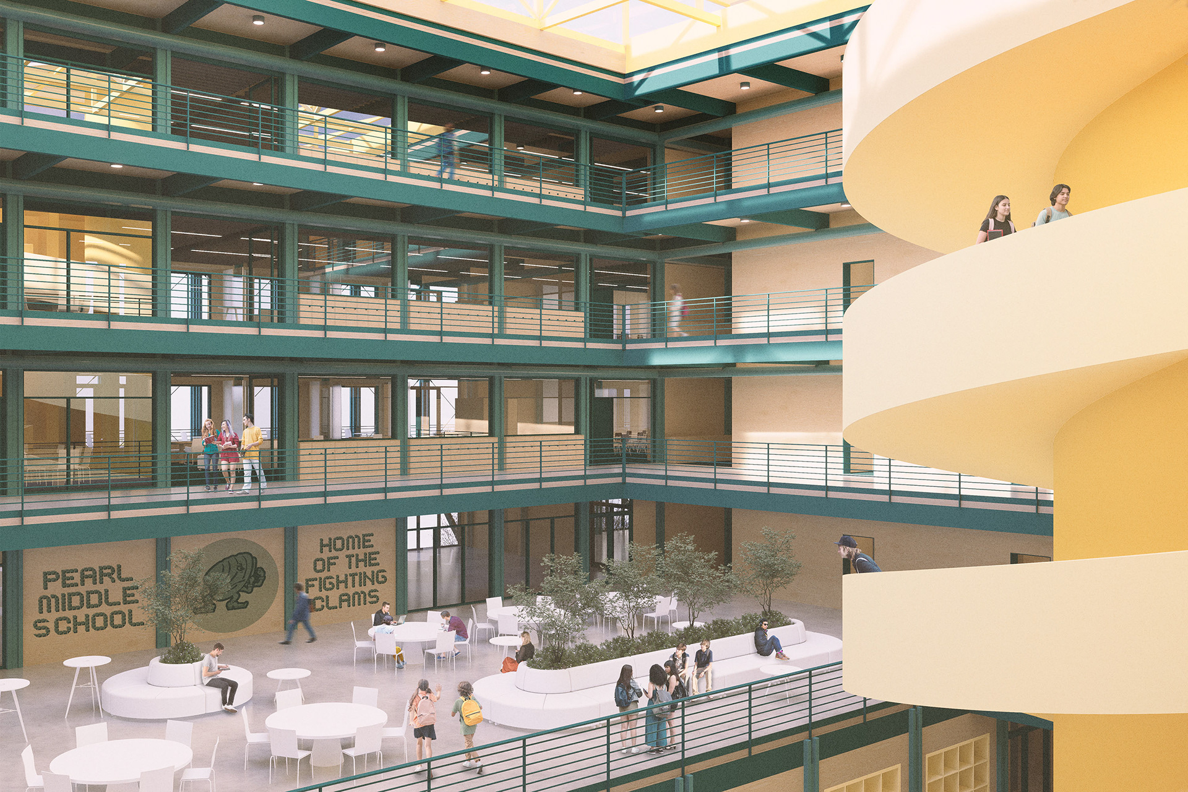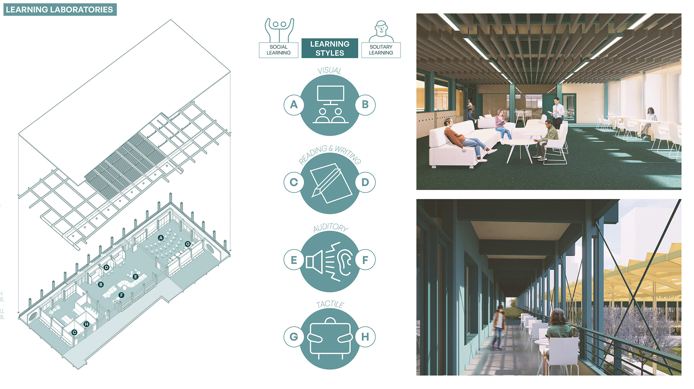'MISSING MIDDLE (SCHOOL)'
A SOCIAL INFRASTRUCTURE PROJECT FOR PORTLAND
'Missing Middle (School)' is an argument for an infrastructural architecture focused on addressing intersectional social issues through the 'middle' - both the centering of the wellness in design practice and the tectonics of space we employ.
By celebrating infrastructural functionalism and scale to integrate a new middle school, social housing, and other community programs into one cohesive site, it mounts a critique of both contemporary architectural practice and our piecemeal approach to addressing modern crises. In doing so, it understands that both the collective and the individual are unique but equally necessary parts of the same whole, and that no matter who we are or where we are, we deserve spaces to gather, connect, retreat, and decompress.
'Missing Middle (School)' sits at the intersection of several issues, some concrete and some abstract and endemic. On the pragmatic side, Portland's city center lacks a dedicated middle school west of the Willamette, and is served instead by West Sylvan Middle School, which sits on the other side of the West Hills 4-1/2 miles away. Like many Portland Public Schools (PPS) middle schools, it was first built over a half century ago, and has had few major renovations in the intervening years, despite becoming overcrowded compared to other middle schools in the district.
The other issues are more abstract - the issue of social and mental wellness. Wellness is a deeply complex issue, but one alarming vein has been the mental health crisis among America's adolescents. Each day the drumbeat of alarms grows louder, and schools often sit at the front lines. Furthermore, in cities like Portland where housing supply is constrained the issue and associated traumas can be compounded. For example, PPS estimates at least 1,100 of its own students are unhoused on any given night. This project sits at the convergence of these issues, and at the convergence of a new redevelopment - the central post office site.
In imagining a new social infrastructure to address these issues, a trio of program users emerges: the students and staff of the proposed school, the residents of the attached supportive housing complex, and the broader community that interacts with the public aspects of the school. The different space requirements for each program can be arrayed on scales of public to private, with the most public programs shared by all users, with adequate retreats from each in alignment with the Trauma-Informed Design concept of 'nested layers.'
If the project is understood as a form of social infrastructure, it can also be read as an extension and termination of downtown Portland's civic spine. As the northern endcap to the Park Blocks, the project's site becomes permanently linked to many of the city's other cultural institutions, including the Portland State University campus that anchors the southern end of the linear park.
The procession through this park and how it is resolved is a critical connective component for the project to the broader city. This procession is aided by the implementation of speed tables that prioritize pedestrians at NW Glisan and Hoyt streets, as well as a new Park Block adjacent to PNCA, and a new gathering space, playing field, and landmark tower that rise to the north.
Beginning with the deconstruction of the existing post office, large scale urban design moves - such as the reintroduction of the street grid, new high-density mixed-use developments, and pulling the proposed 'Green Loop' bicycle path through to the Broadway Bridge - help to ground the project and integrate it into the surrounding context.
On the project site itself, the first step is to overlay a set of macrogrids (dividing the site into programmatic quadrants) and microgrids (rigorously ordering space and structure). With established grids, public programs are extruded from the site, and connected by a free-flowing ground plane. Private programs, such as the housing units and the bulk of the school, are stacked on top, with subtle formal distortions and shields introduced as nods to the increased privacy. Finally, the public and private programs are stitched back together with a series of interior and exterior circulatory paths, forming one cohesive civic complex.
The ground level contains most of the primary public programs, including the school cafeteria, library, and arts programs, as well as housing lobby and main fieldhouse facilities. On the site, the underlying grid is reflected in a continuous mat of paving, which connects the interiors and exteriors. In between the buildings, landscaped islands of native plantings float above and subvert the grid, giving shape to the site's plazas.
The second floor contains semi-public spaces, accessible to the community but capable of closing off to school & resident use only. Programs here included a student lounge, makerspace and media labs, wellness center, resident community spaces, and fitness classrooms. With its physical separation from the unified ground plane, this next step in the privacy gradient is best expressed in the elevated walkway, which ties the buildings together and meets the rising 'Green Loop.'
Beginning at level three, the programs become more private. In the school, this includes a series of 'Learning Laboratories' surrounding the central atrium. The atrium contains a sculptural spiral staircase and pair of sky bridges that link the levels together and contain a set of private wellness rooms and lounges, for students who need a moment to meditate, be alone, or practice other forms of decompression. Housing units also begin at level three, with 10 units per floor flanked by shared laundry, a community kitchen and lounge, and a large terrace. Each unit is designed with multiple bedrooms, to prioritize PPS families experiencing housing insecurity. At the rooftops, extensive green roofs on the school and tower add greenery to a dense urban site, while the fieldhouse superstructure and its translucent solar array becomes an important energy generator.
The project's tectonic language has roots in 20th century theories of material authenticity, pioneered by architects like Alison and Peter Smithson and Richard Rogers. However, it also takes inspiration from the functionalist aesthetic of local Portland infrastructure, including the nearby Broadway and Steel Bridges, the industrial mills and shipping facilities along the river, and even the Post Office itself. Each of these gets mixed together and re-interpreted into a social infrastructure system.
This particular site also offers opportunities for creating a circular and localized supply chain. As the Post Office is deconstructed, waste can be sorted and scrap metal shipped down to a steel recycling mill in McMinneville, where electric arc furnaces using Oregon's relatively clean grid can form new structural members for the project. Concrete rubble, meanwhile, can be crushed into new aggregate on site, to be used for site gravel and paving.
These recycled elements are paired with Mass Plywood Panels (MPP), manufactured by Freres Lumber in Lyons, OR. By using trees from the nearby Santiam State Forest, and the ability to use small-diameter trees that preserve the state's older-growth forests, the MPP panels contribute to a sustainable structural system that can be almost entirely sourced from within 100 miles of Portland.
Thie resulting tectonic language is another method of expressing the need to challenge contemporary norms. An aesthetic of exposed structural steel and building systems mirrors the need for inverting typical practices of concealing mental wellness treatment instead of openly acknowledging, or even celebrating, it.
The authenticity of the structural and mechanical systems becomes the driving aesthetic for the project, exposed as much as possible throughout each building with offset enclosure systems that ensure thermal and weather barrier continuity.
This kit of parts approach allows each building to be thematically tied together into a cohesive complex, while also allowing for subtle variations in expression that lend each building its own identity. The housing tower, for example, features shallower planters at the exterior, allowing for more space inside each unit while preserving access to greenery for all residents, whether they live on the 3rd or the 20th floor.
Moving inside the school, the central atrium space becomes the grounding heart of the school community - a space for connection, relaxation, studying, movement, and whole school gatherings.
Rotating around the atrium are the Learning Laboratories, each comprised of a series of flexible work spaces, meeting rooms, and exploratory zones. This arrangement is designed to cater to a range of different learning styles, both social and solitary. Students are encouraged to work (or not) in the way that suits them best at any given time. This flexibility and control over ones environment is one way the project aims to boost student resiliency and wellness, by extension.
Beyond the Learning Laboratories, there are several other ways wellness is supported through the project's infrastructure. Throughout the school, small spaces for retreat, to seek help, connection, recalibration, and exercise offer important respite from the being a part of the collective, and the big and small stressors it brings.
This approach to mental and social wellness acknowledges that design alone cannot fix these issues, but it can provide better frameworks for doing so. It also is an integral part of making the project sustainable over the long-term, just as much as creating opportunities for on-site energy production and stormwater management or adaptability for change in the future. Like any other infrastructure project, it aims for resiliency and long-lived impact; while the project, or something like it, is badly needed now, it would also be an important lasting statement about our values long into the future.
Location: Portland, OR
Year: 2023
Type: Terminal Thesis Project
As featured in Dezeen.
SEE MORE:
